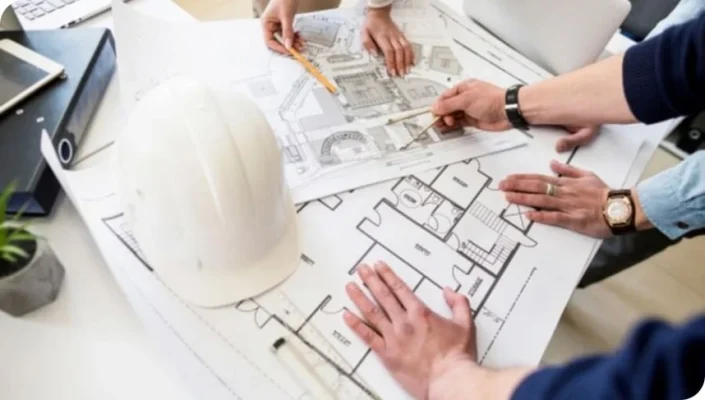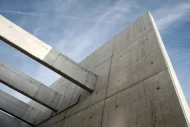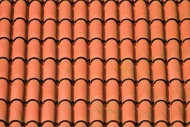
Several teams of experts including architects, planners, and structural engineers will take care of the design and construction of the project. Each team has the latest knowledge in their respective field required for the project implementation.
Our project development teams include the following:
-Architecture planners who are responsible for drawing up the architectural plans, as well as coordinating and managing their execution.
-An architect who specialises in passive houses, and is responsible for implementing the specification requirements to comply with the passive house standards, from the drafting stages through to the final build.
-A technical architect with experience in the building of “passive houses” who is responsible for controlling the compliance of the technology and the quality of works carried out at each of the stages
-A team of engineers, specialised in the structural and technical aspects of the passive house construction, are responsible for the design of the air ventilation system, the smart home system interface, and the systems for monitoring and generating solar energy, via control of the solar panels and other installations.

In line with Spanish legislation, we are obliged to insure the load-bearing structure of new buildings. In order to take out this insurance policy, we are obliged to request the services of an independent company known in Spain as the OCT (el Organismo de Control Técnico, or the Technical Inspection Body), who inspect the compliance of the construction execution and technology, as well as checking that all materials meet the high quality standards established for the project. For this assessment, the OCT inspectors will take samples of concrete and undertake regular inspections of building work. Based on the report issued by the Technical Inspection Body, we will take out a 10 year insurance policy to protect against any structural damage.

We know that a leak from the roof can be a significant problem for any property owner, especially with a brand new residential property. That’s why the Technical Inspection Body, also supervises the waterproofing works of roofs, walls, and façades to ensure they are up to the required standards. Based on the report by the Technical Inspection Body, we will also take out a 10 year insurance policy for potential leaks from the roof or façade, which protects the property owners from any unexpected costs in the future.

In order to state that you have built a passive house, it is not sufficient to comply with the globally specified standards. In order for our passive house to be officially recognised by the Passive House Institute (PHI): We will hire an independent passive house auditor to carry out a thorough inspection of the construction execution and its technology to ensure it is compliant. The auditor also checks all of the calculations of our project design plans. When the construction work is complete, the blower door test is performed. This test verifies whether the airtightness of the building is sufficient, because this is an integral element of the passive house standards. Based on the auditor’s report following inspection, and the results of the blower door test, the Passive House Institute will officially accredit the property as a passive house once it meets the high quality assurance standards. The property will receive an official certification to be globally recognised as a passive house by the PHI.