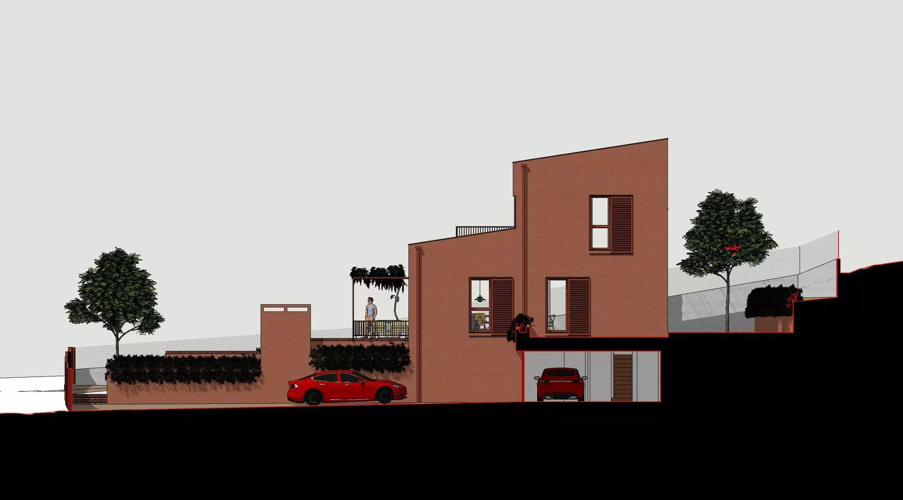
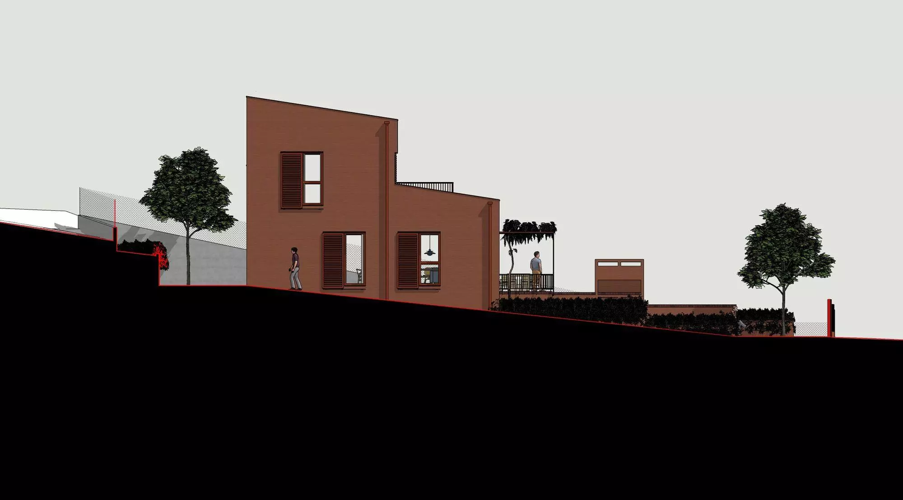
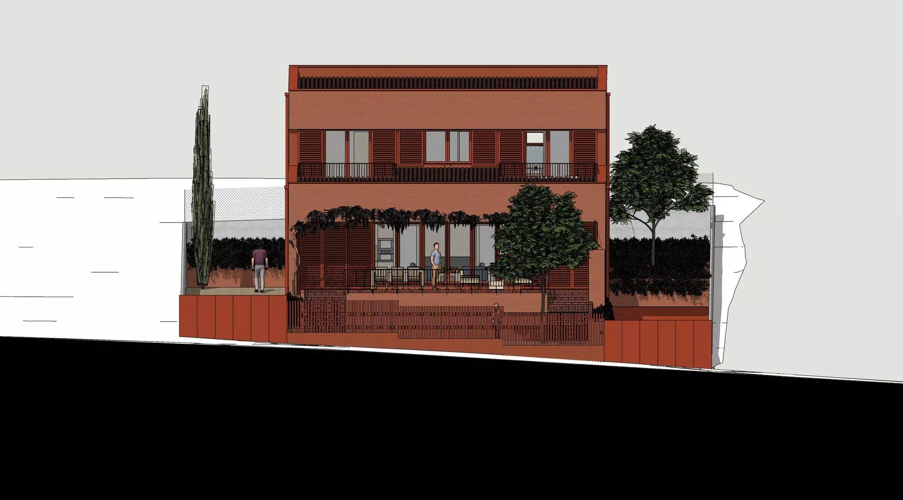
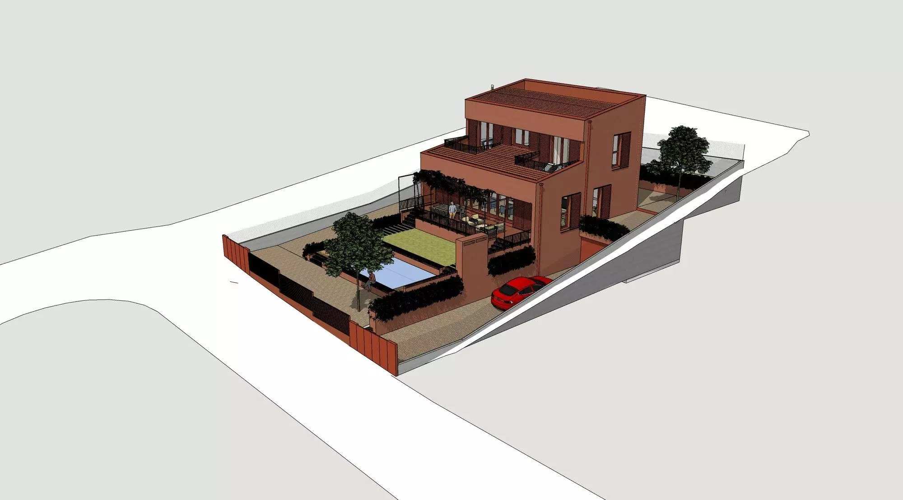
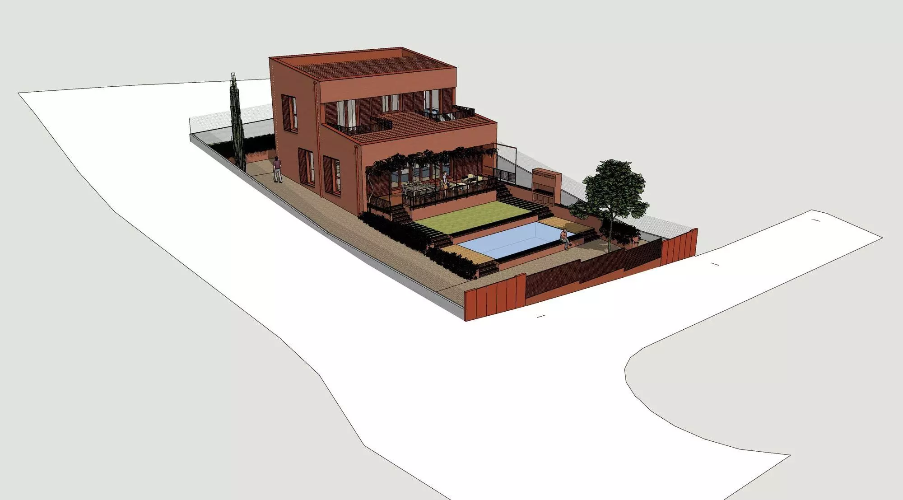
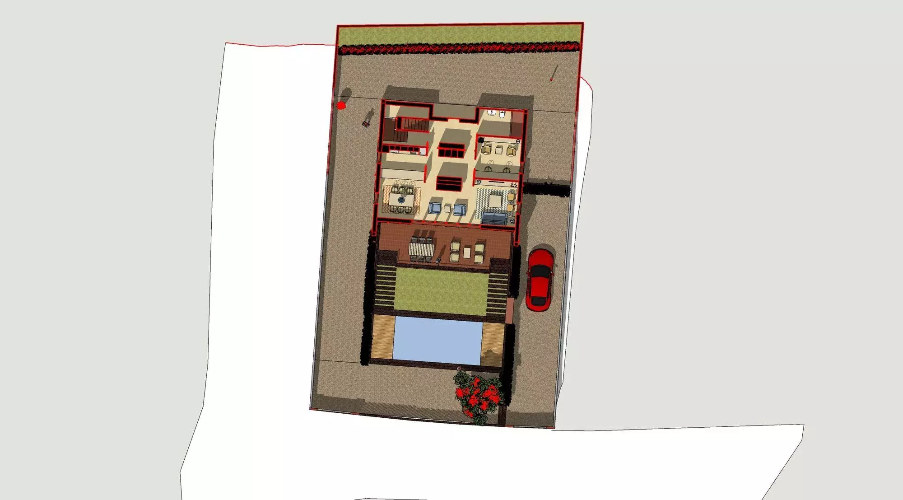
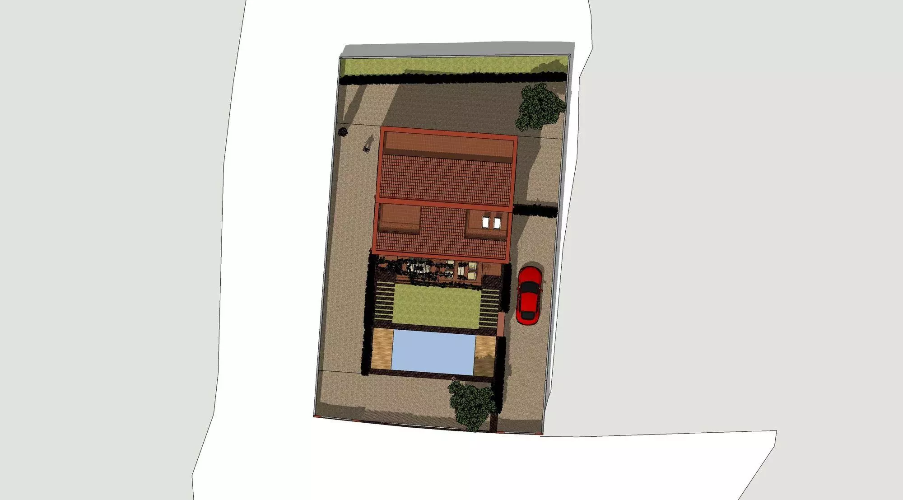
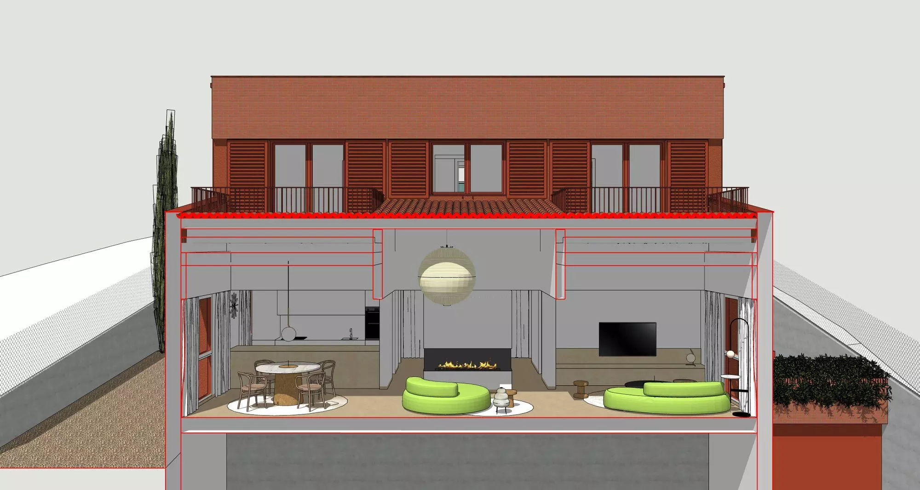
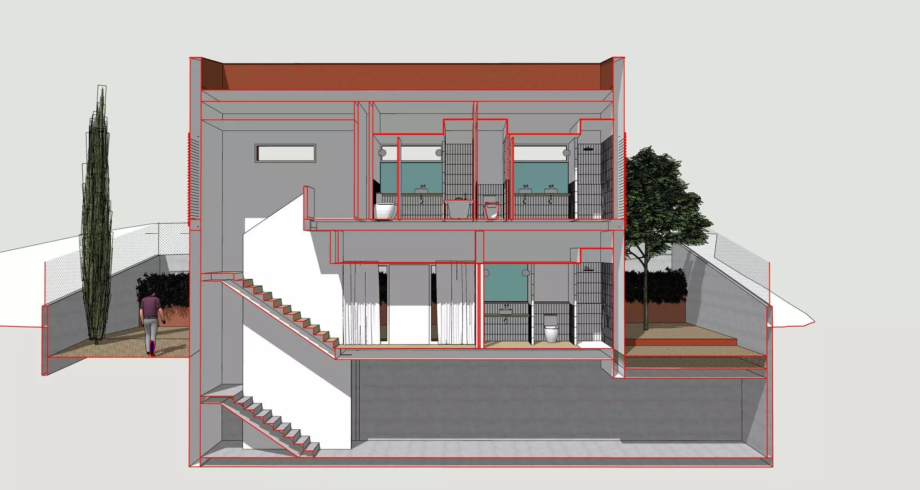
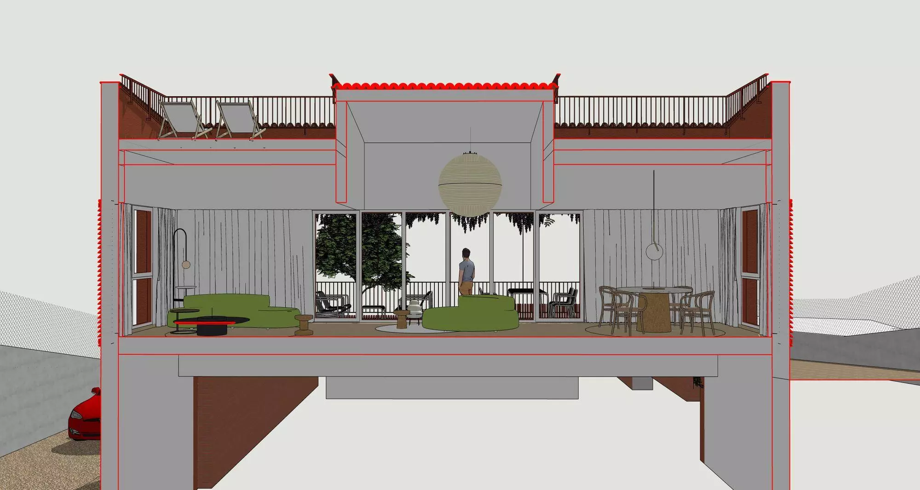
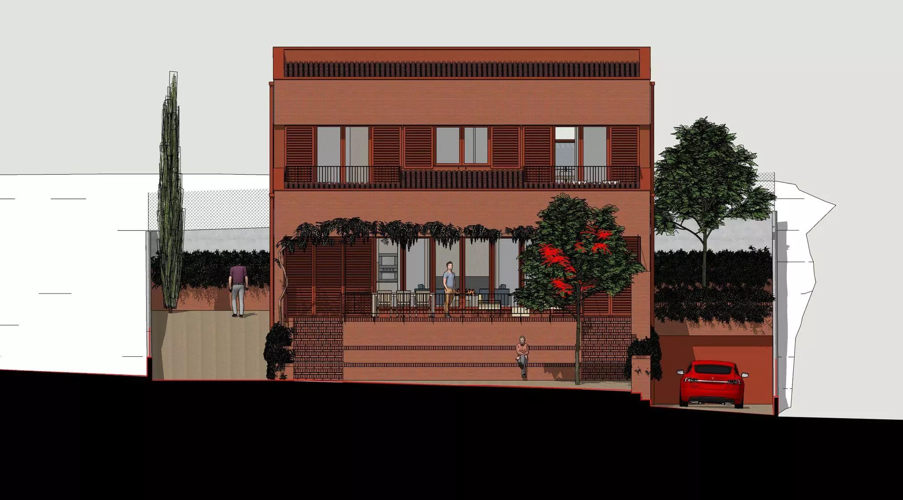
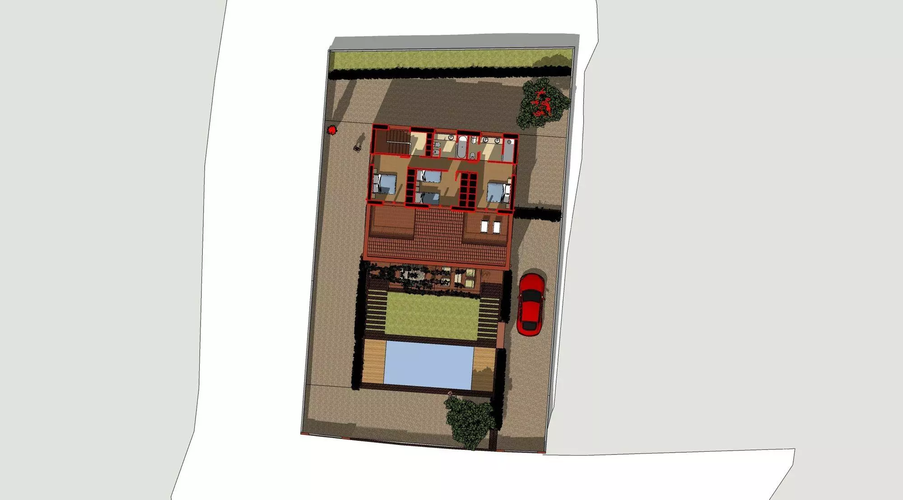

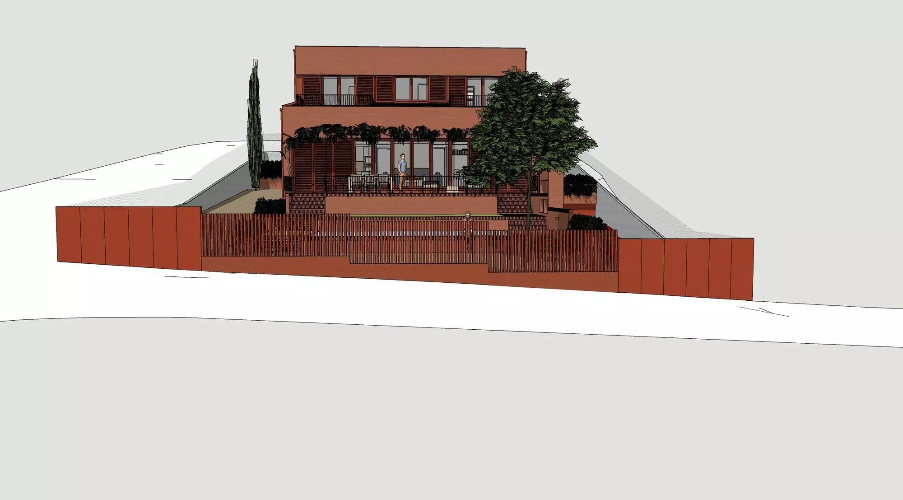
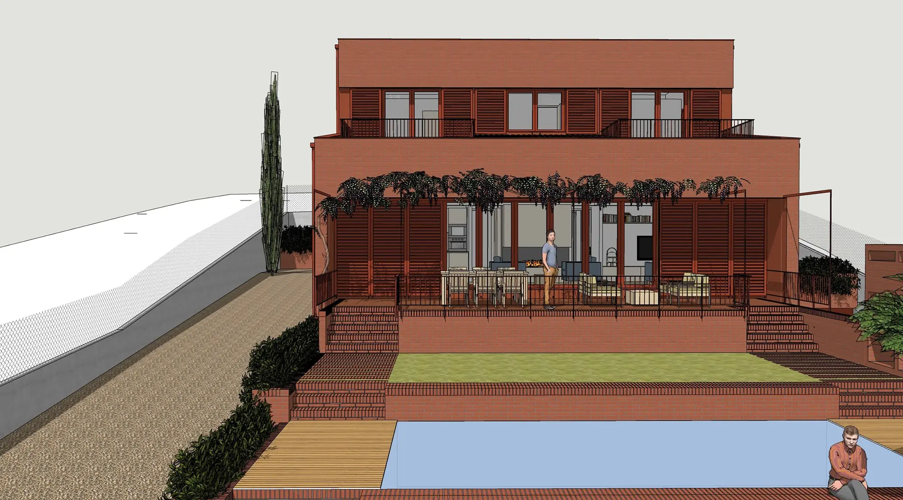
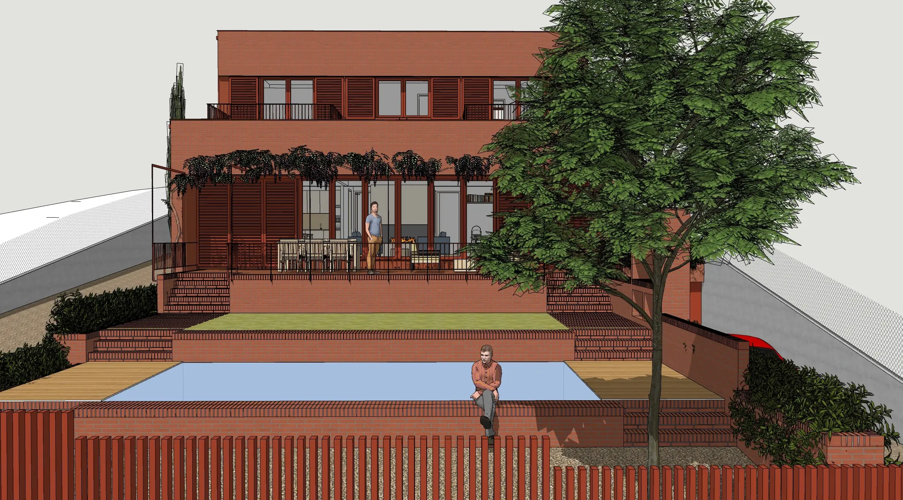
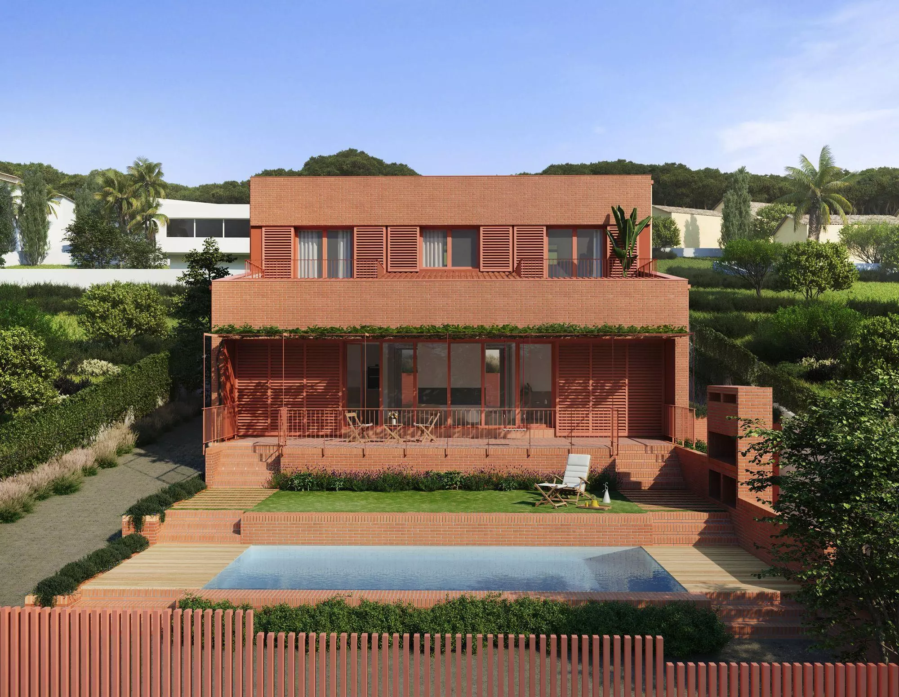
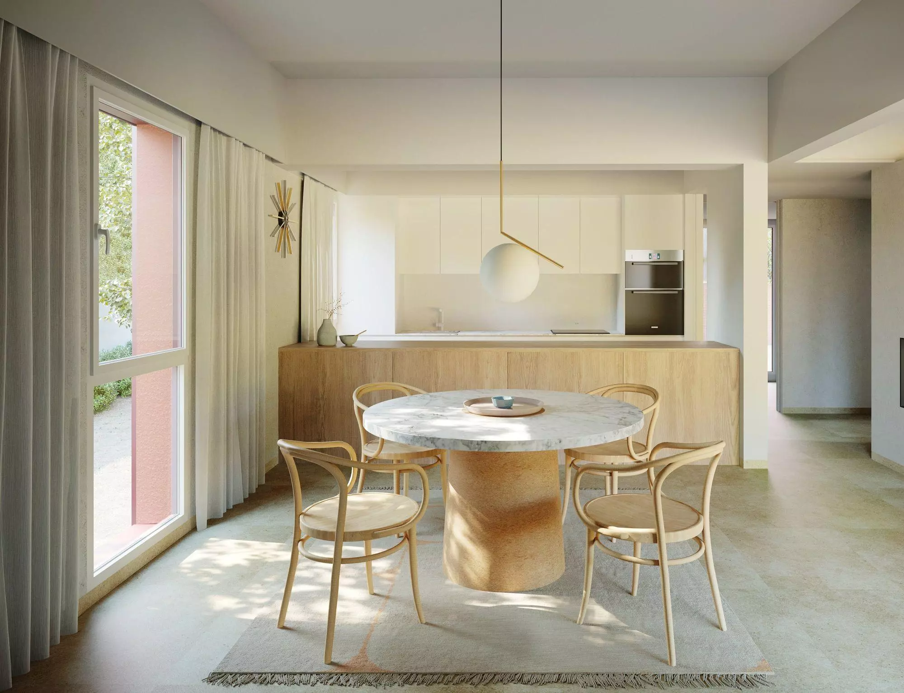
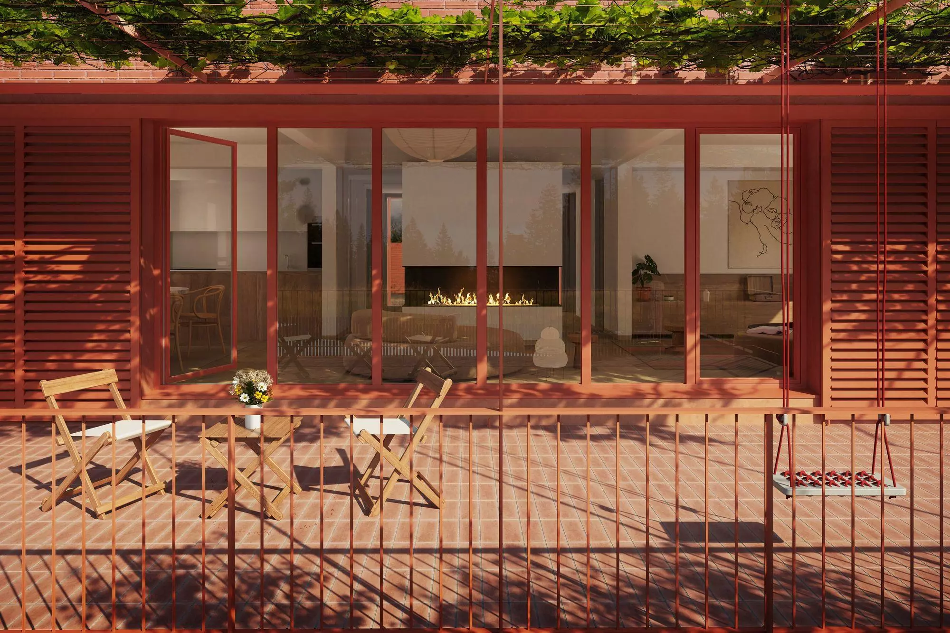
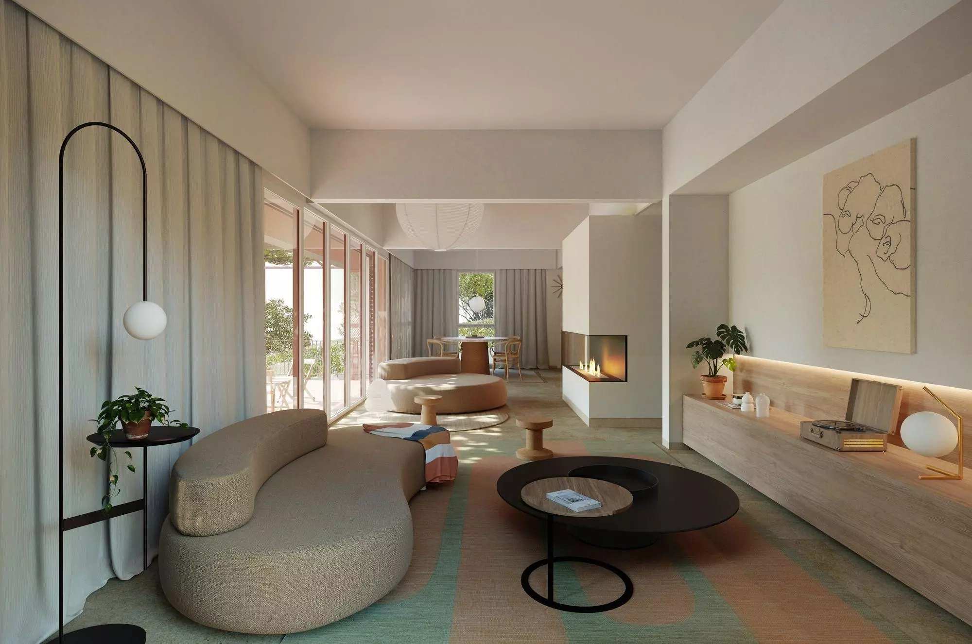
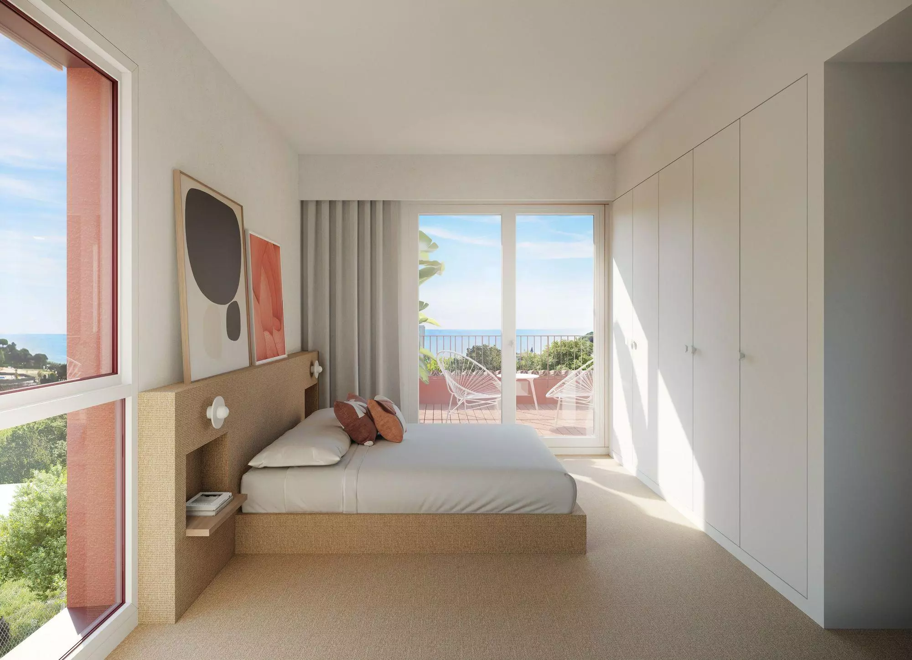
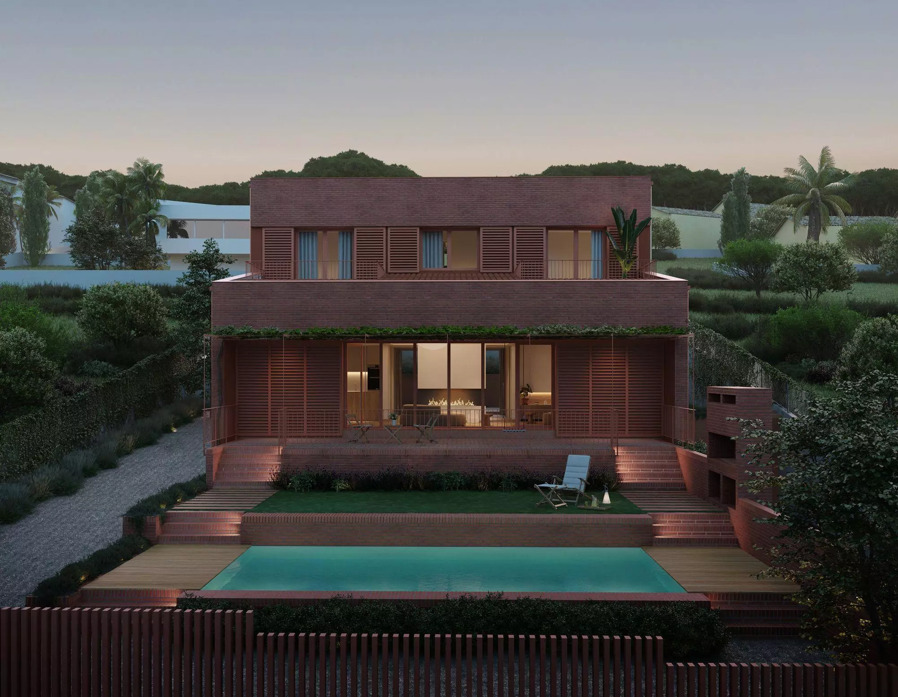
















Plan of the plot
Plan of the plot with front, rear and side elevation
Basement
Ground floor
First floor
Roof
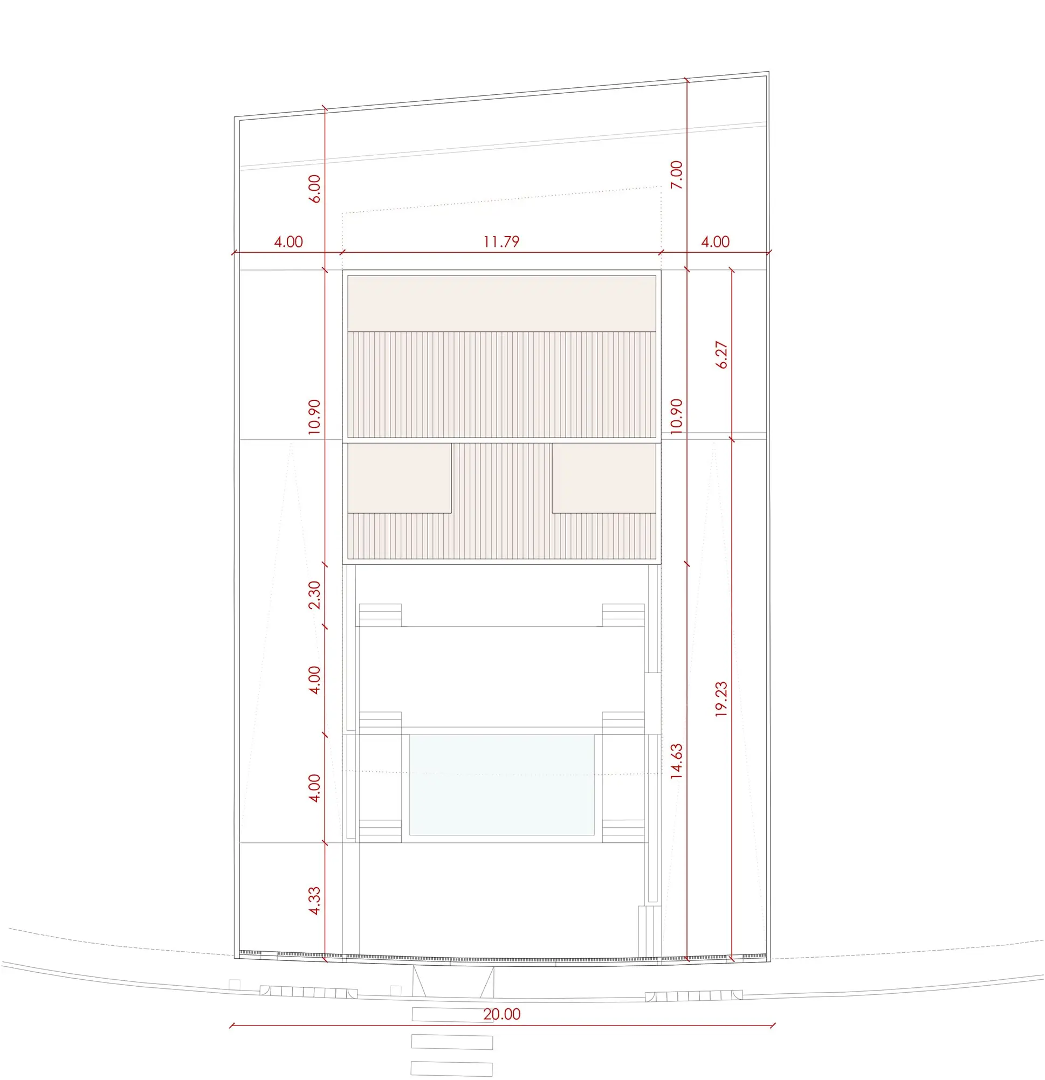
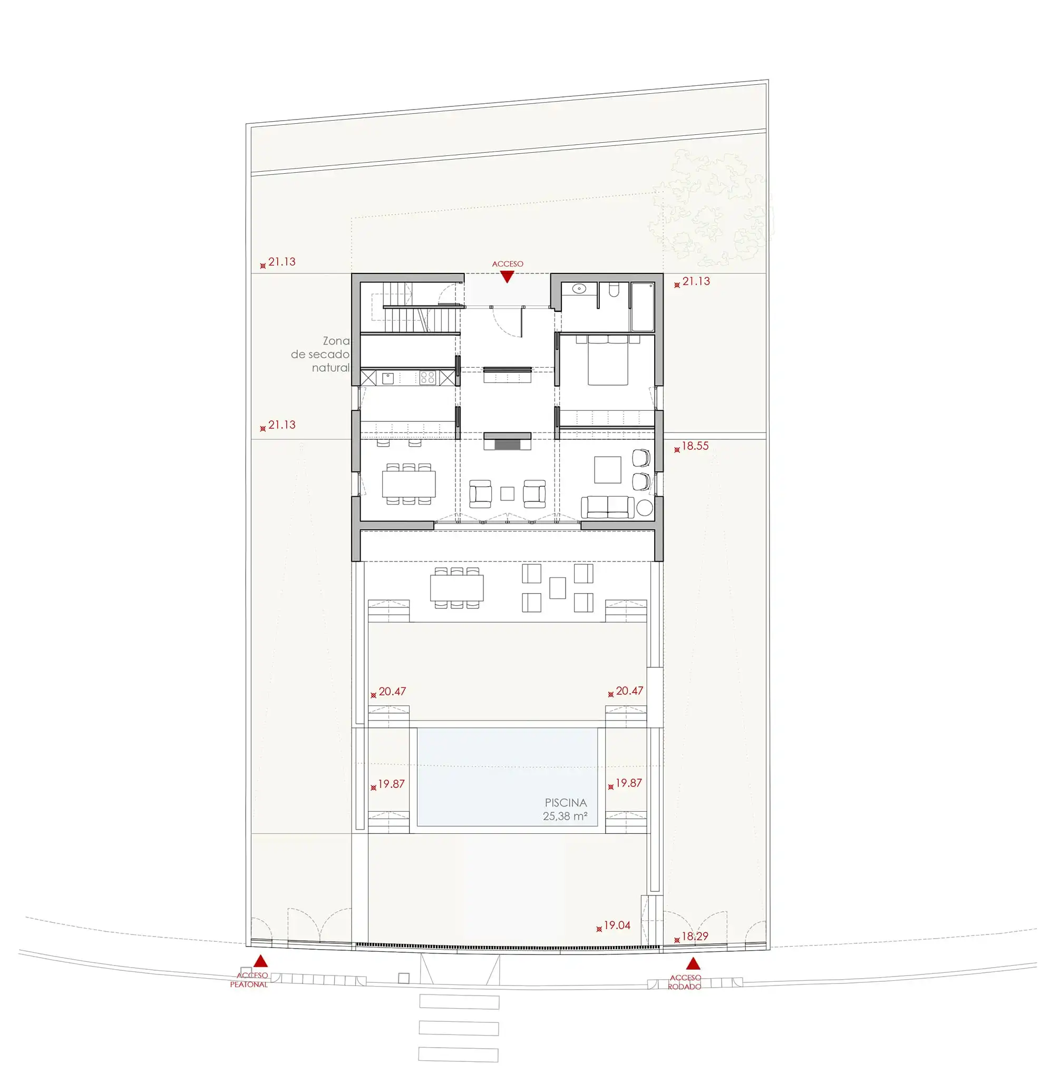
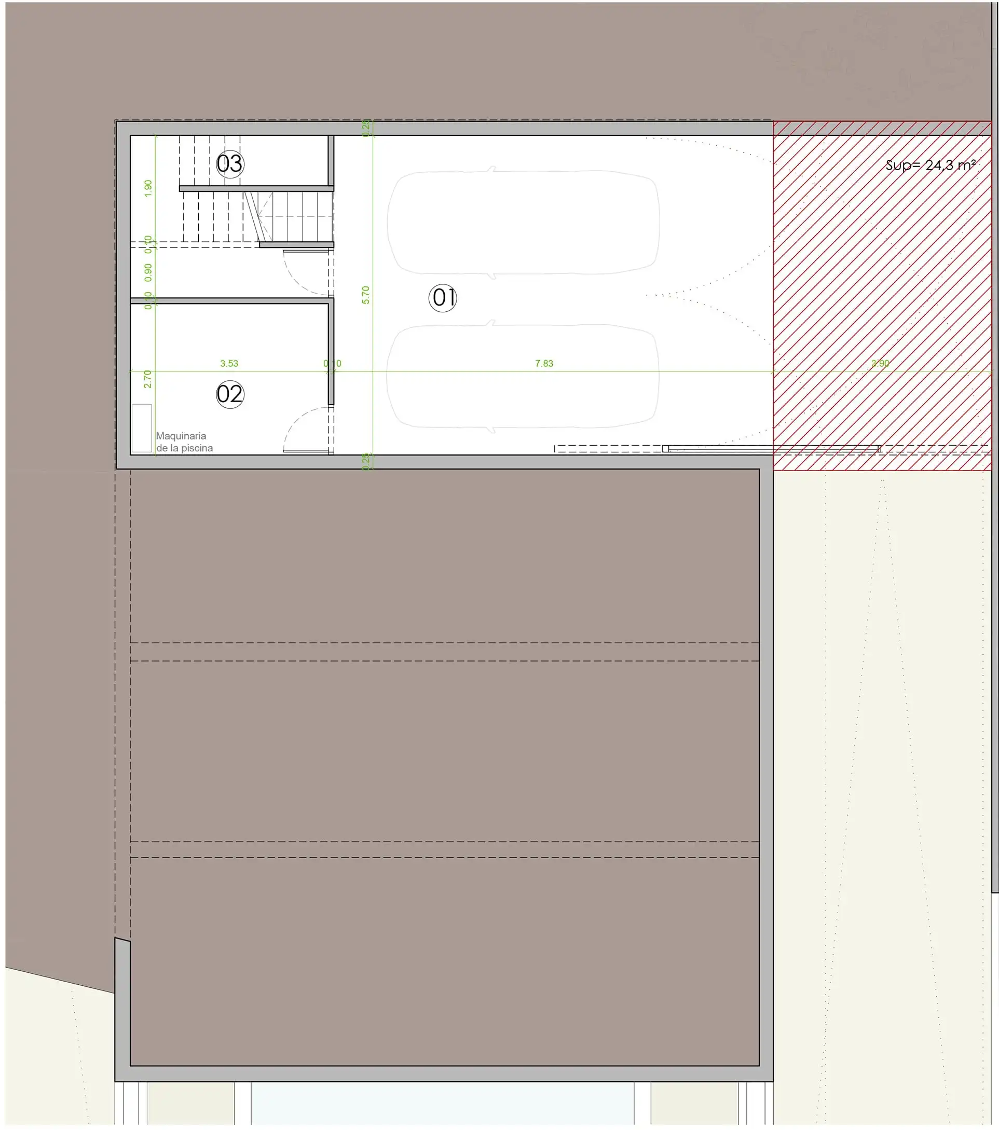
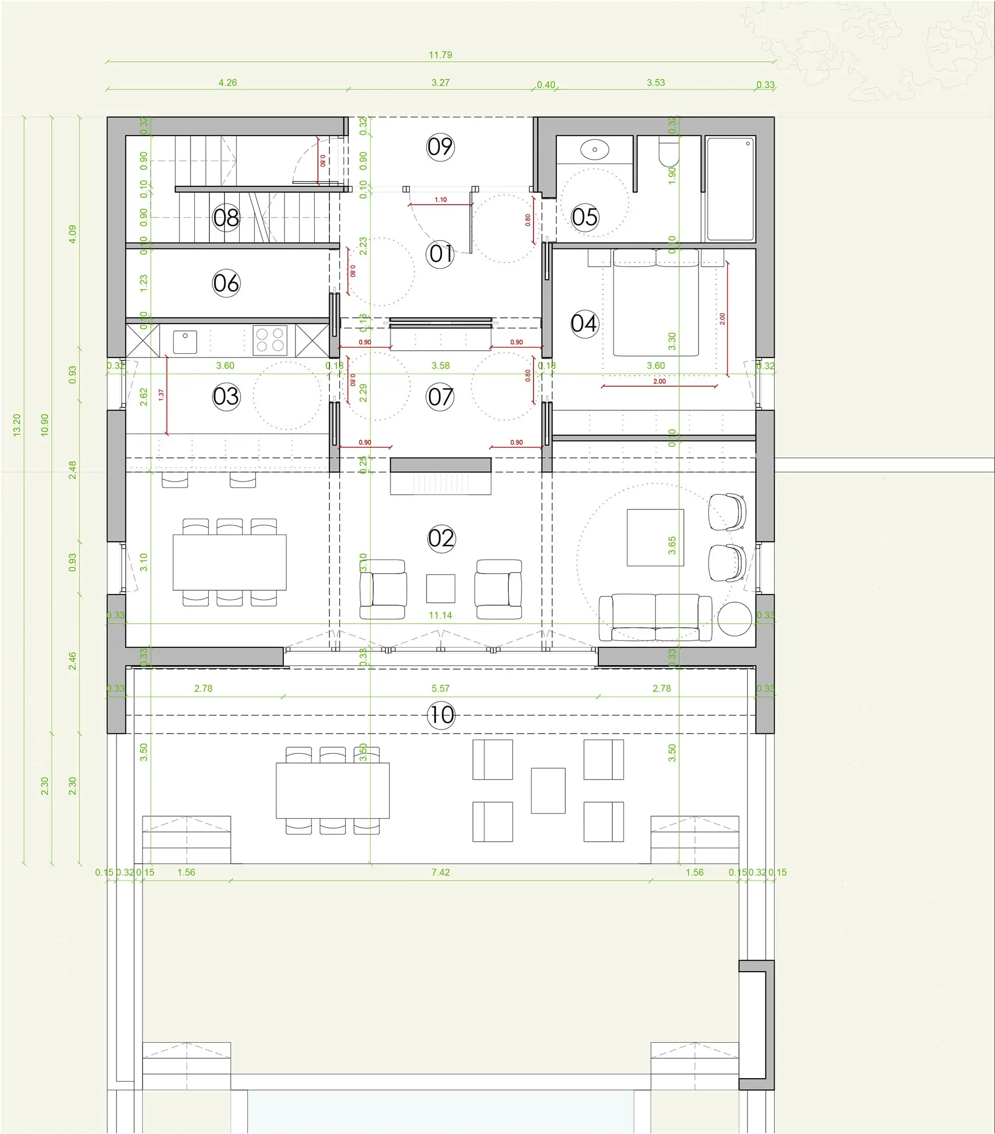
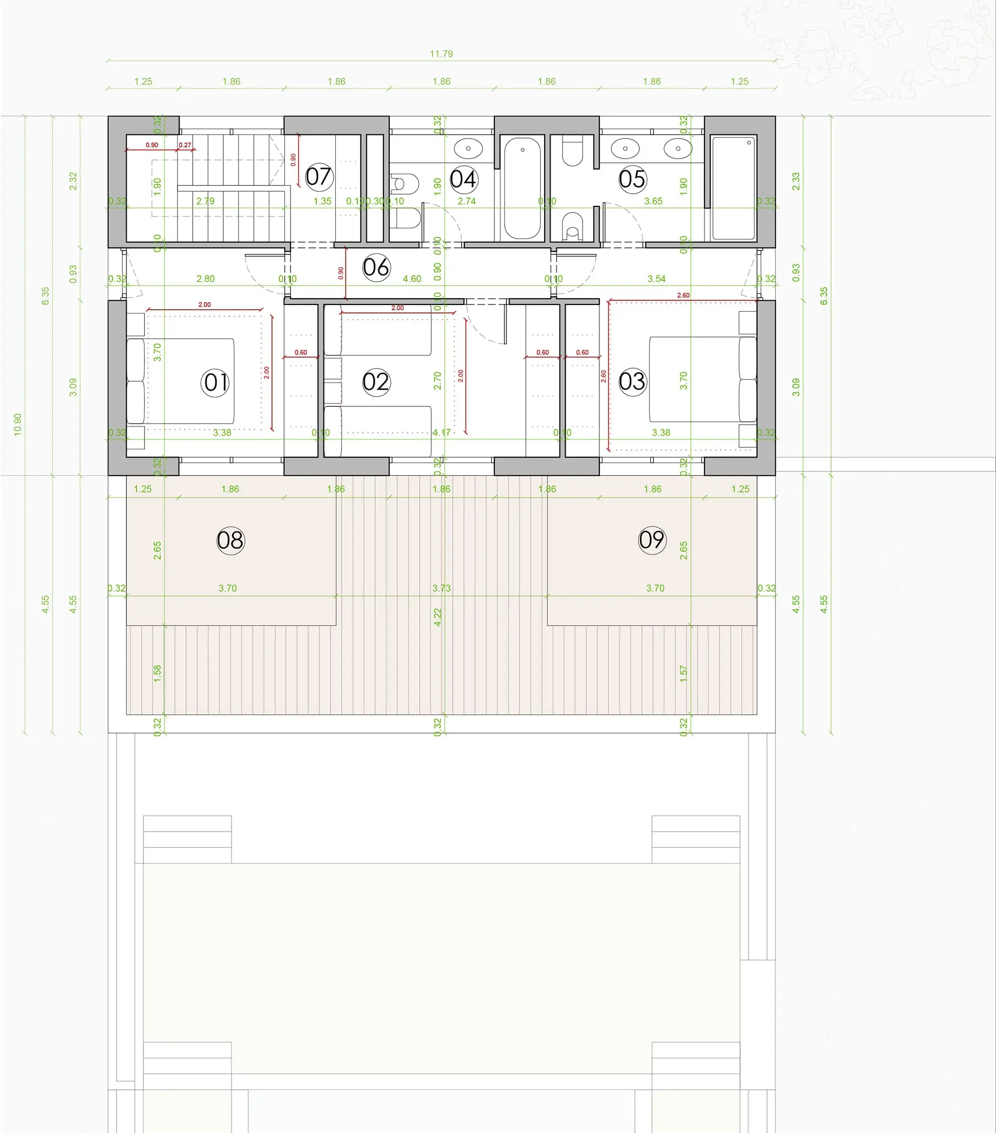
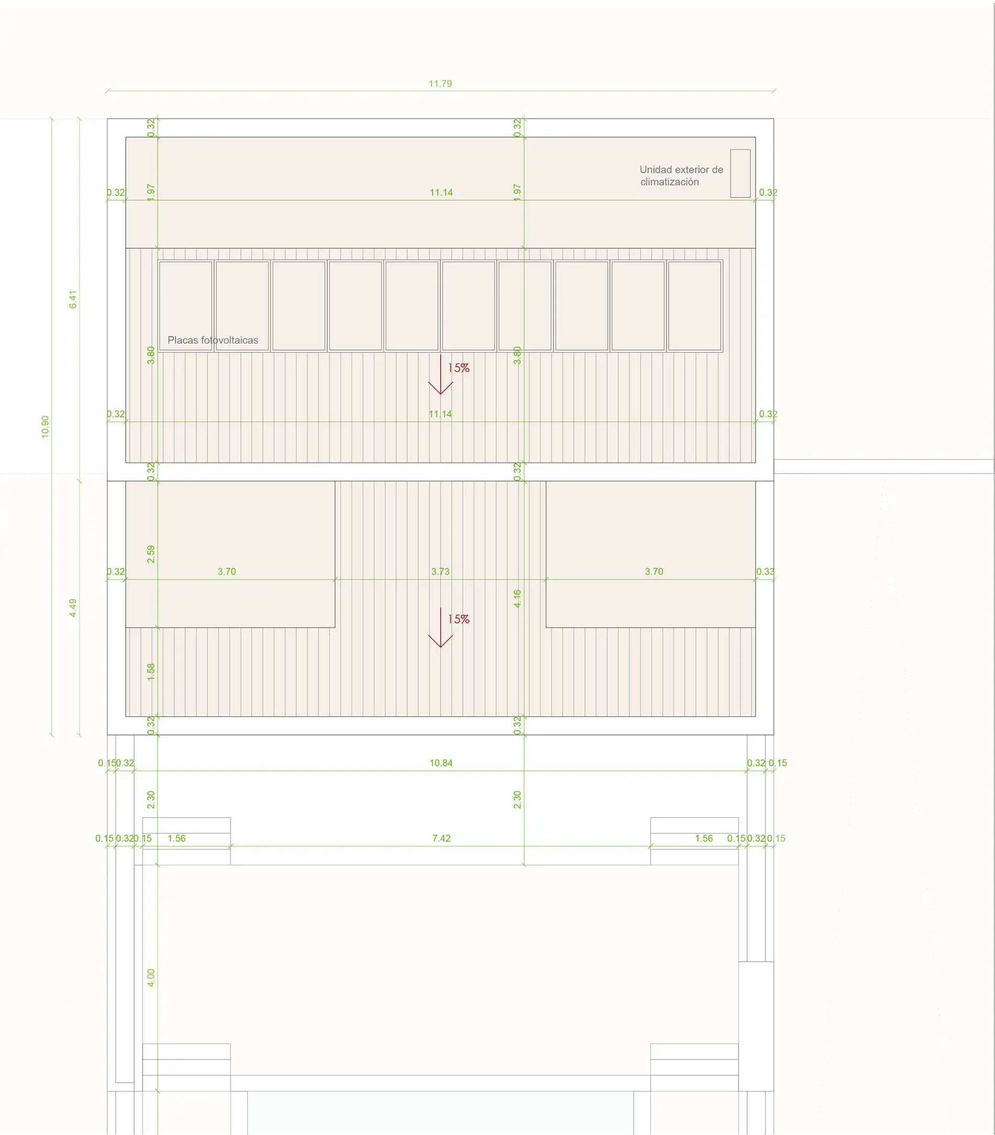
Basement
Useful surface area
85.00 M2
Built surface area
97.50 M2
Ground floor
Useful surface area
92.25 M2
Built surface area
128.50 M2
First floor
Useful surface area
60.45 M2
Built surface area
74.85 M2
Total built surface:
300.85 M2
Total outdoor surface area:
Entrance porch
4.00 M2
Total surface area of the terraces
54.90 M2
Swimming pool surface area
25.38 M2
01 Parking
66.85 M2
02 Engine room
9.55 M2
03 Store room
8.60 M2
Total useful surface area:
85.00 M2
01 Entrance hall
7.95 M2
02 Living room / Dining room
36.95 M2
03 Kitchen
9.45 M2
04 Bedroom 01
11.90 M2
05 Bathroom 01
6.55 M2
06 Utility room / Store room
4.40 M2
07 Hallway
8.20 M2
08 Stairs
6.85 M2
Total useful surface area:
92.25 M2
Outdoor spaces:
09 Entrance porch
4.00 M2
10 Terrace
35.30 M2
Total outdoor surface area:
39.25 M2
01 Bedroom 02
11.95 M2
02 Bedroom 03
11.25 M2
03 Bedroom 04
12.60 M2
04 Bathroom 02
5.15 M2
05 Bathroom 03
6.70 M2
06 Landing
4.15 M2
07 Flight of stairs
8.65 M2
Total useful surface area:
60.45 M2
Outdoor spaces:
08 Terrace
9.80 M2
09 Terrace
9.80 M2